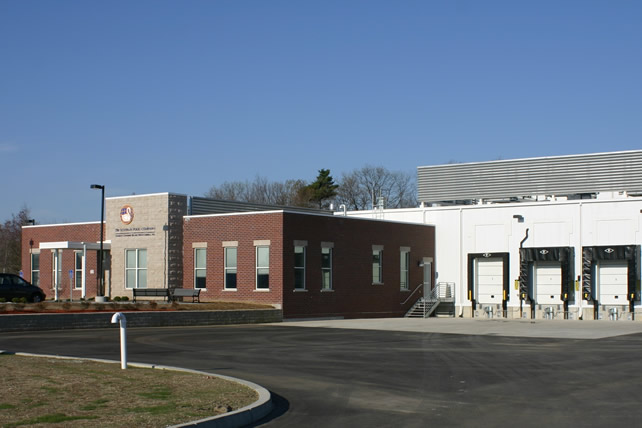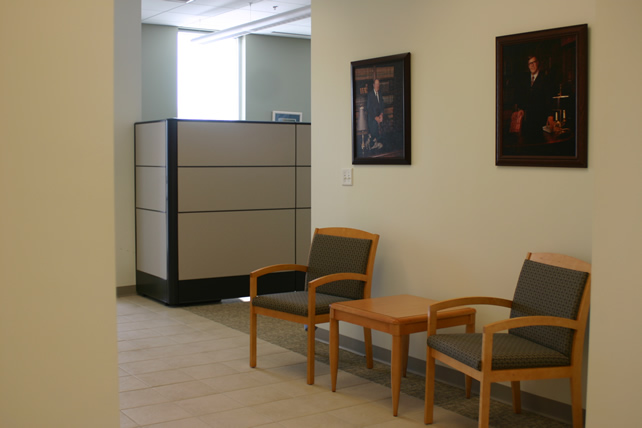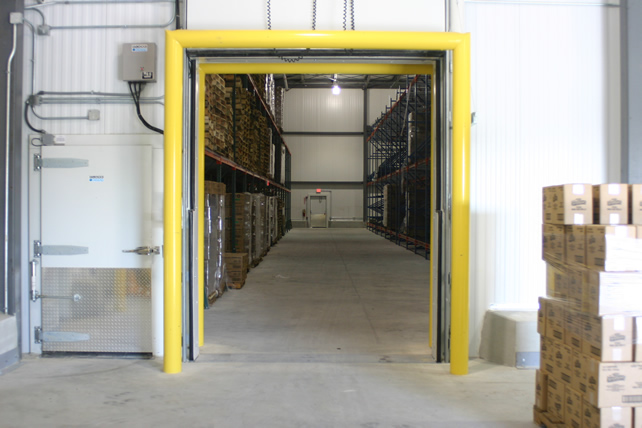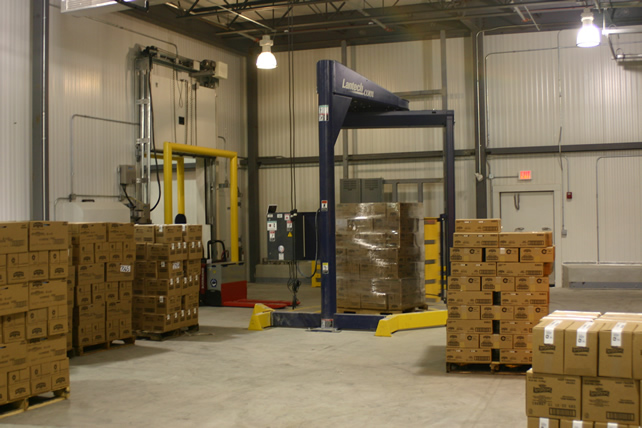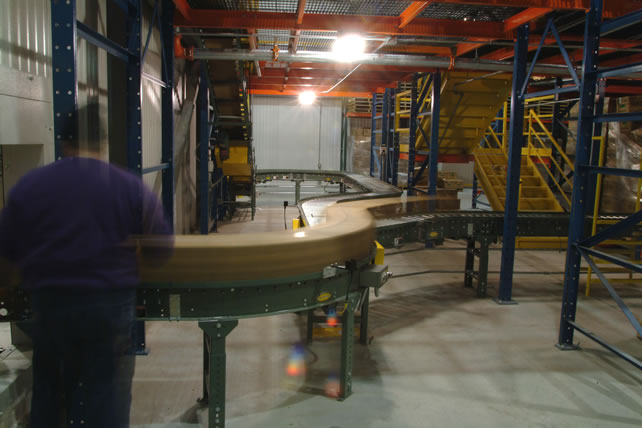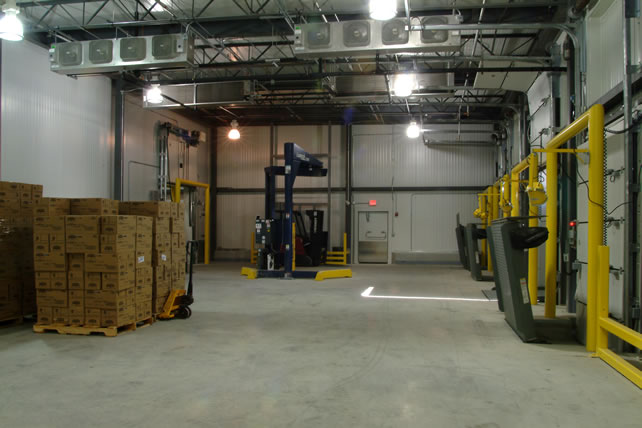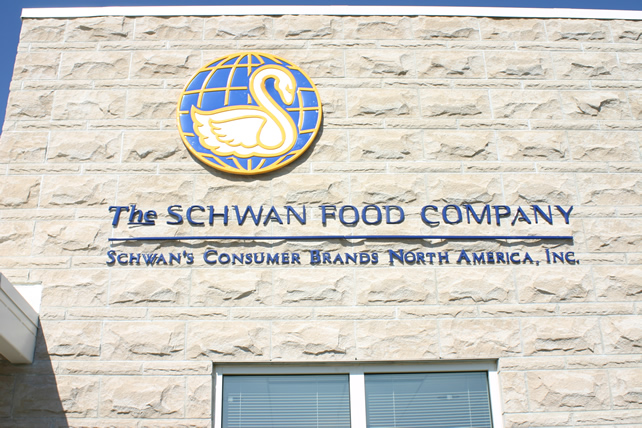THE SCHWAN FOOD COMPANY DISTRIBUTION CENTER
Sutton, Massachusetts
New 20,000 SF distribution center and office building, designed by HGA Architects. The new facility includes 4,000 SF of office space, 12,000 SF of -20°F cold storage for frozen food distribution, a 3,000 SF temperature controlled 0°F loading dock and 1,000 SF of dry storage. The building was constructed of structural steel with a metal panel, brick and Ariscraft Stone exterior; and required sophisticated mechanical and plumbing systems.
“Your project manager and superintendent took care to develop a plan on how to execute the project, and they worked that plan. It was clear that they were our active partner in making this project a success! I look forward to working with Bowdoin again.”
CONSTRUCTION MANAGER, THE DAVIS COMPANIES

