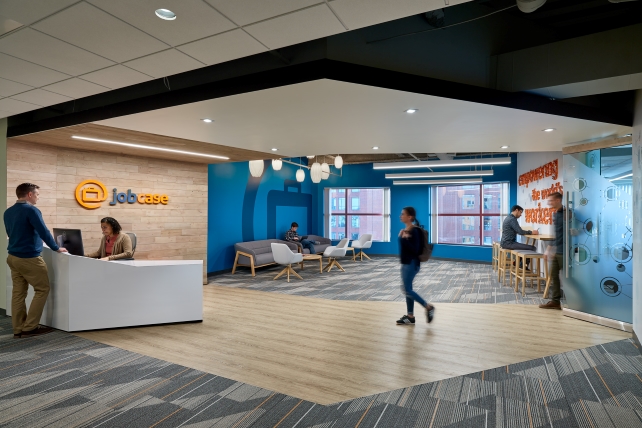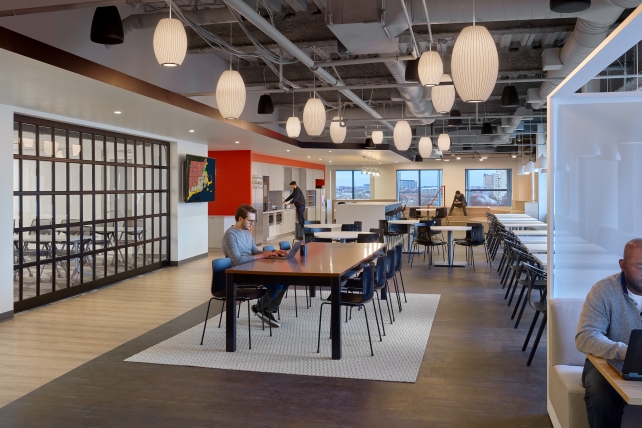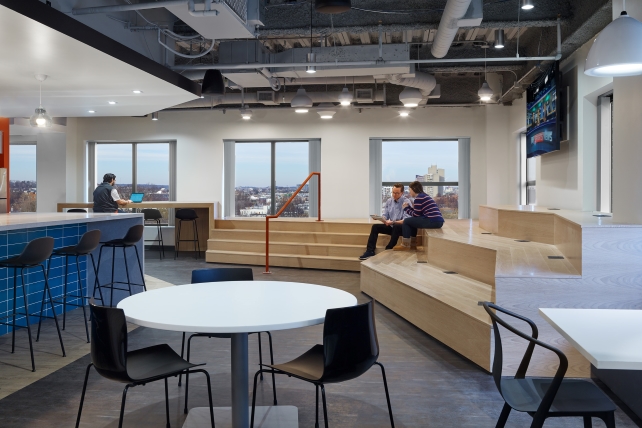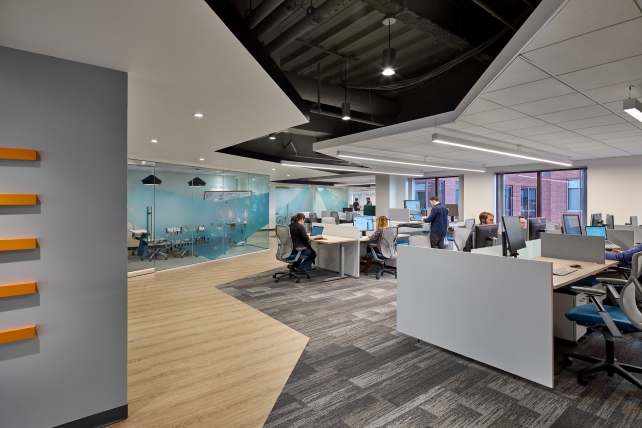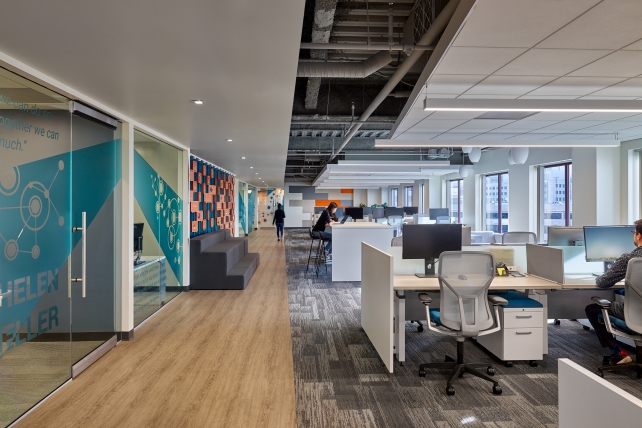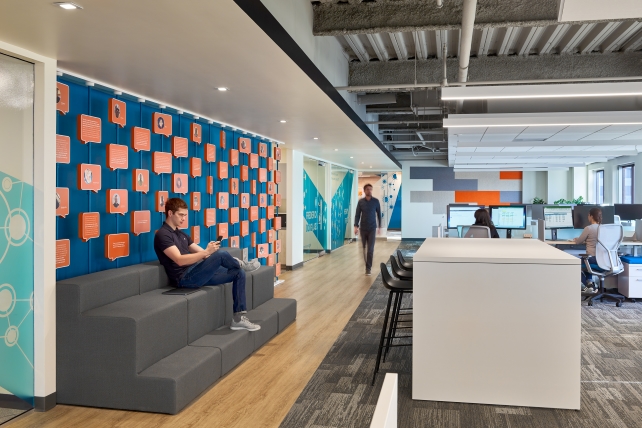JOBCASE
Cambridge, Massachusetts
25,000 SF phased renovation and expansion on the 6th and 7th floors of a fully occupied office complex, requiring careful coordination with building management and adjacent tenants. The completed space, designed by Fusion Design, includes an open concept work environment with collaboration space, conference rooms, huddle rooms, a café / lounge with a custom millwork tiered seating system, and reception area. Interior spaces feature partial exposed ceilings, decorative wood walls, magnetic Idea Paint walls, glass wall systems, custom LED lighting, a mix of flooring including simulated wood, carpet and tile, and a conference area with a glass garage door system to open-up the space.
“Your project manager and superintendent took care to develop a plan on how to execute the project, and they worked that plan. It was clear that they were our active partner in making this project a success! I look forward to working with Bowdoin again.”
CONSTRUCTION MANAGER, THE DAVIS COMPANIES

