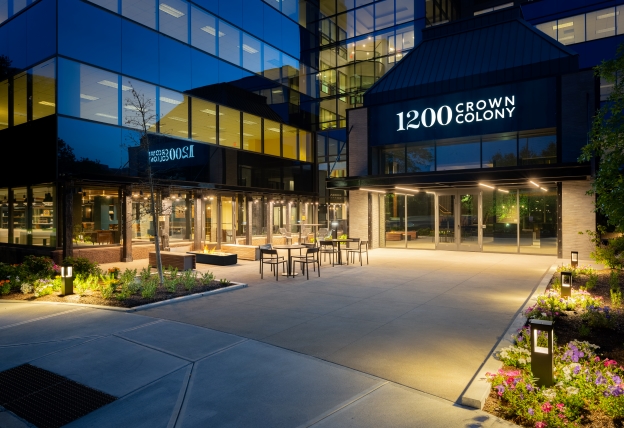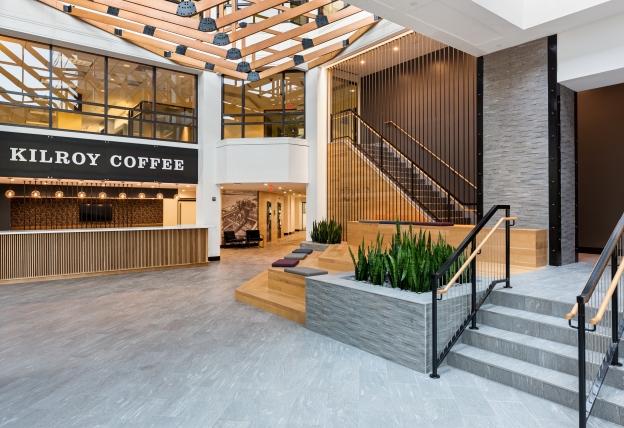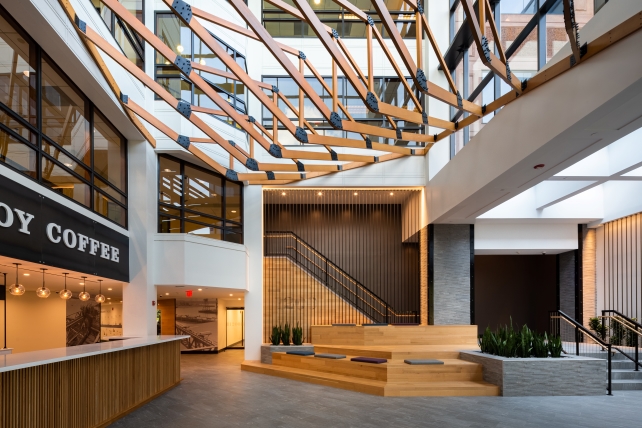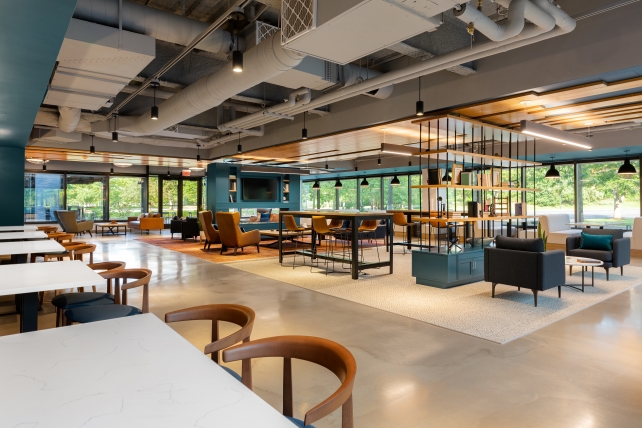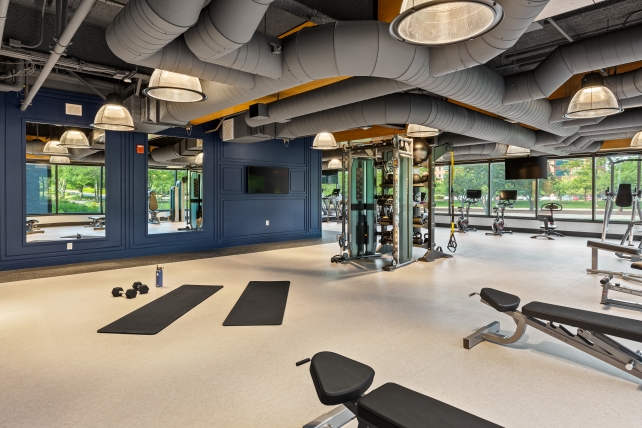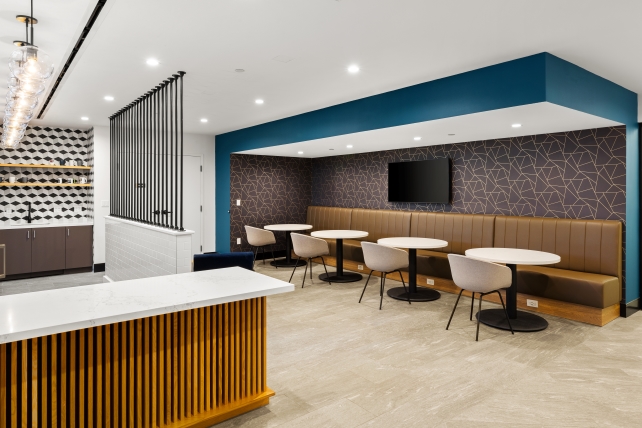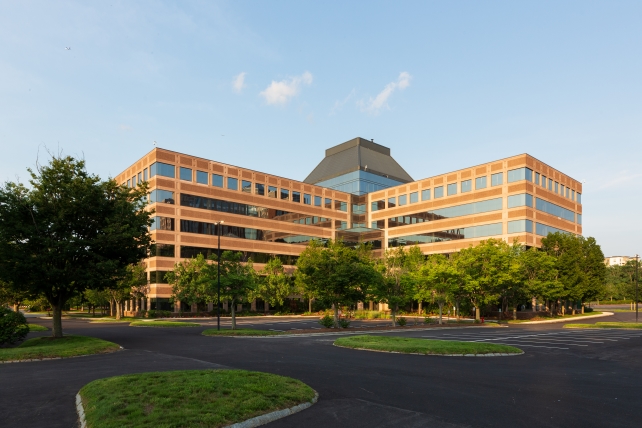1200 CROWN COLONY
Quincy, Massachusetts
A 234,668 SF Class A office building repositioning project consisting of exterior improvements and interior renovations to the 1st, 5th and 7th floors of the 7-story 1200 Crown Colony office complex. New first floor amenities include the lobby, atrium, coffee bar, cafe, kitchen, and fitness center, enhanced with custom graphics throughout.
The City of Quincy’s rich history in shipbuilding and granite quarries was incorporated into the design through the use of materials, finishes, and architectural features. This is expressed in the atrium’s new stonework and riveted column details, as well as the elaborate truss system constructed within the open atrium space to help reduce scale while simulating the construction of a ship’s hull.
On the building’s exterior, an outdoor patio and fitness area were added, along with landscaping improvements. The space was designed by Fusion Design Consultants.
Awards:
- ABC Excellence in Construction “Merit” Award
“Your project manager and superintendent took care to develop a plan on how to execute the project, and they worked that plan. It was clear that they were our active partner in making this project a success! I look forward to working with Bowdoin again.”
CONSTRUCTION MANAGER, THE DAVIS COMPANIES

