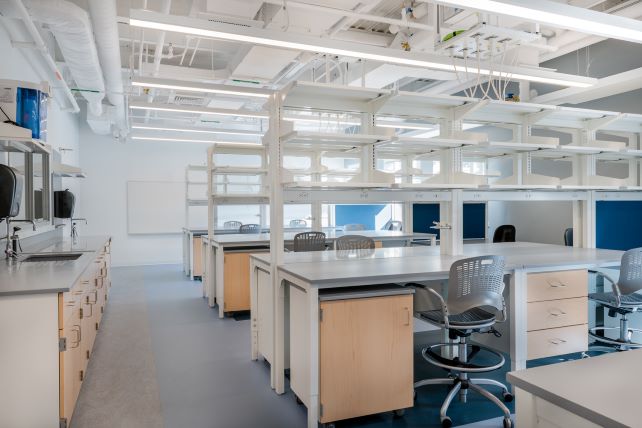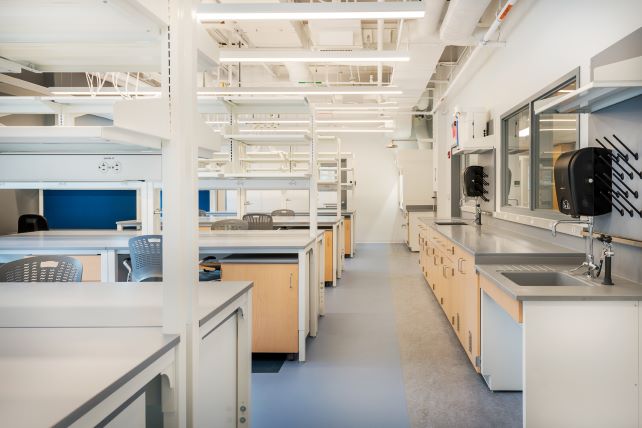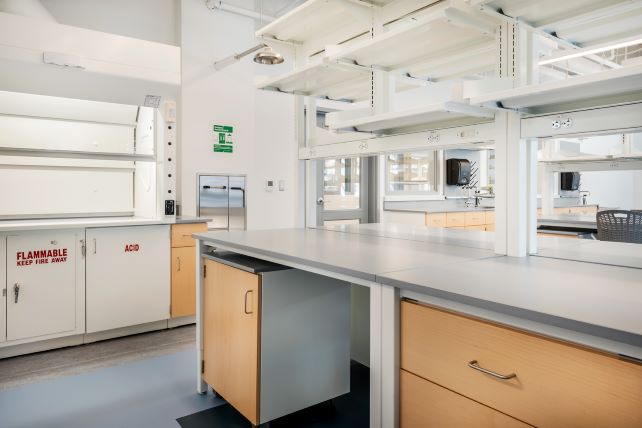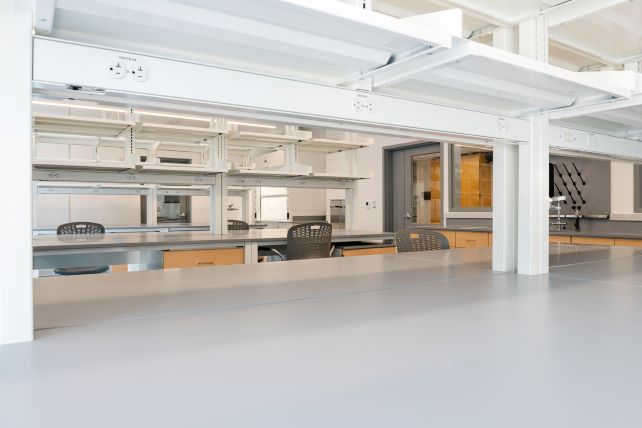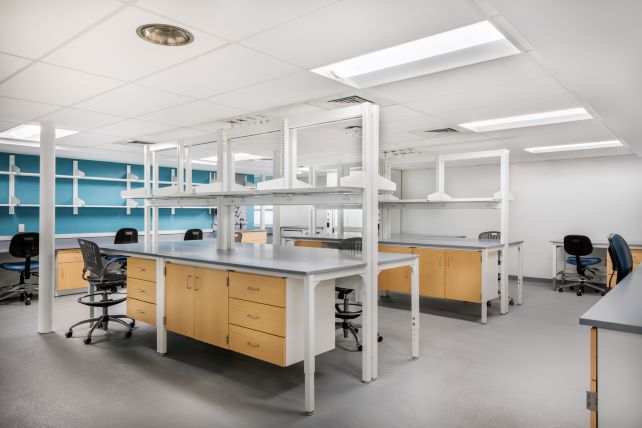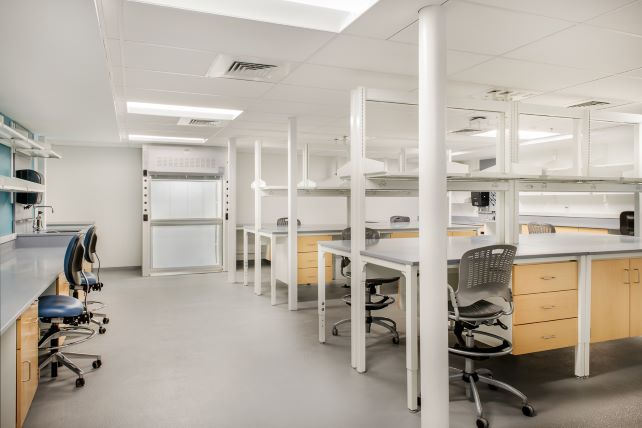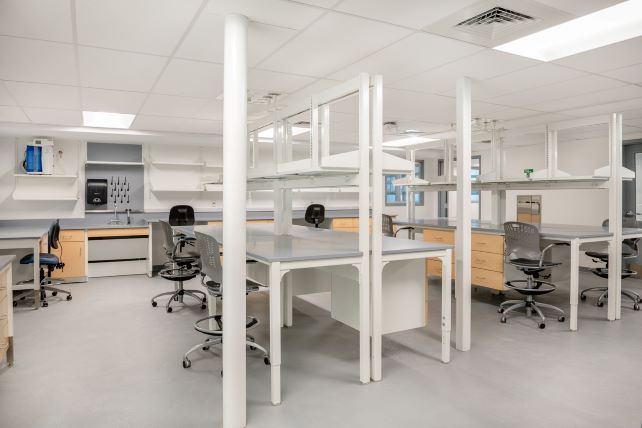CUMMINGS SCHOOL OF VETERINARY MEDICINE AT TUFTS UNIVERSITY, AMELIA PEABODY PAVILION
Grafton, Massachusetts
Multi-phase renovation within an active academic building on the Cummings School campus for Tufts University. Designed by DiMella Shaffer, the work involved converting former dining and kitchen areas in to modern laboratory spaces, including a Histology Core, Molecular Biology Suite, Tissue Culture lab, Microscopy room, and temperature-controlled storage space. Existing masonry partitions were removed to create open shared work space. Interior glazing was introduced to display research spaces, and adjustable casework systems, mobile base cabinets and overhead services allow for future flexibility as research trends evolve.
The building roof was replaced and a new dedicated electrical feed and standby generator were installed, in addition to new mechanical laboratory air handling units, an upgraded laboratory waste system, a modular laboratory vacuum and research-grade water system.
“Your project manager and superintendent took care to develop a plan on how to execute the project, and they worked that plan. It was clear that they were our active partner in making this project a success! I look forward to working with Bowdoin again.”
CONSTRUCTION MANAGER, THE DAVIS COMPANIES

