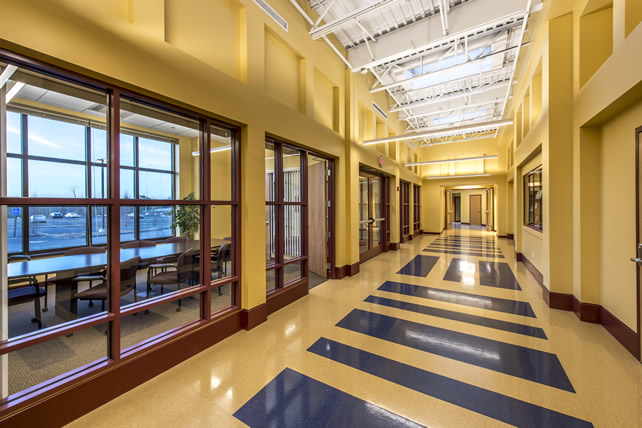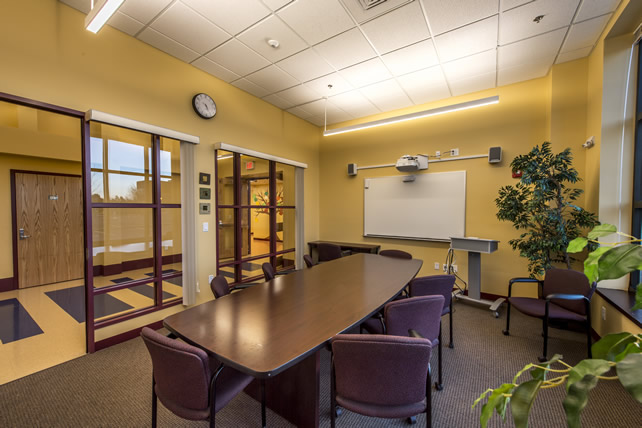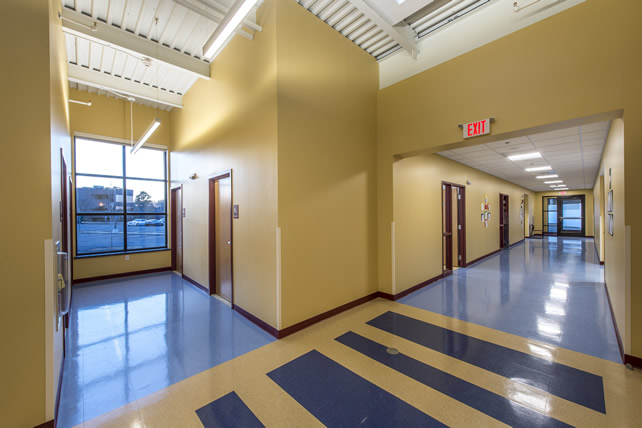PILGRIM ACADEMY
Plymouth, Massachusetts
20,000 SF expansion and renovation for a fully occupied therapeutic school. Designed by Roth & Seelen Architects, the new 10,000 SF single-story addition was constructed of structural steel, masonry and metal panels, and includes six classrooms, a cafeteria, offices, conference rooms, a training room, bathrooms and a new lobby. The existing 10,000 SF facility received renovations to all common areas, and two classrooms were modified to accommodate the tie in of the addition to the existing structure.
Awards:
- ABC Excellence in Construction “Merit” Award
“Your project manager and superintendent took care to develop a plan on how to execute the project, and they worked that plan. It was clear that they were our active partner in making this project a success! I look forward to working with Bowdoin again.”
CONSTRUCTION MANAGER, THE DAVIS COMPANIES





