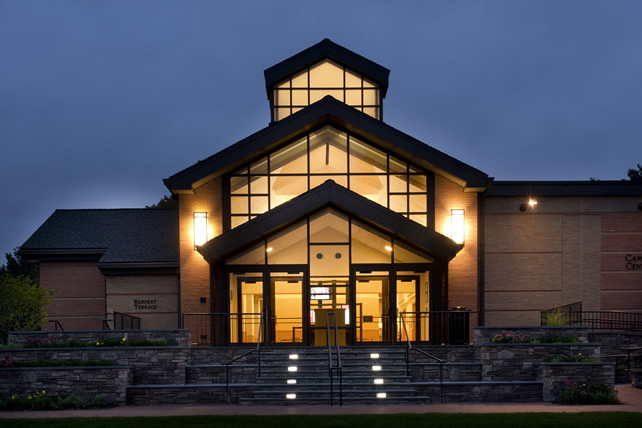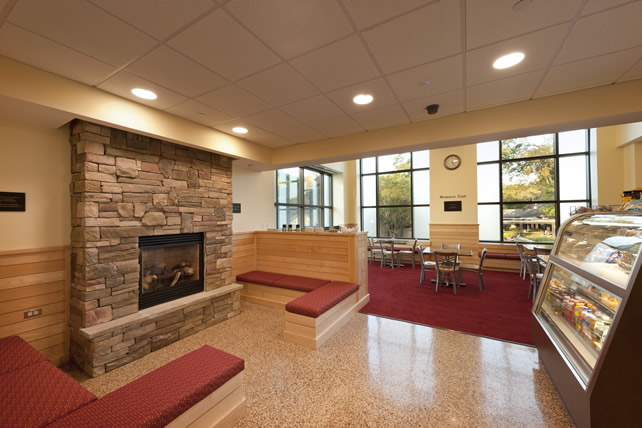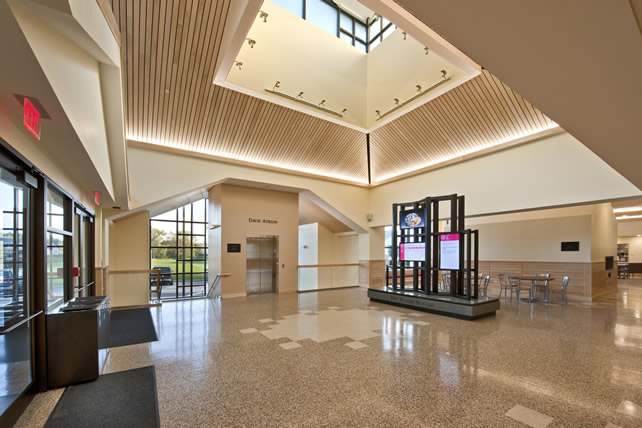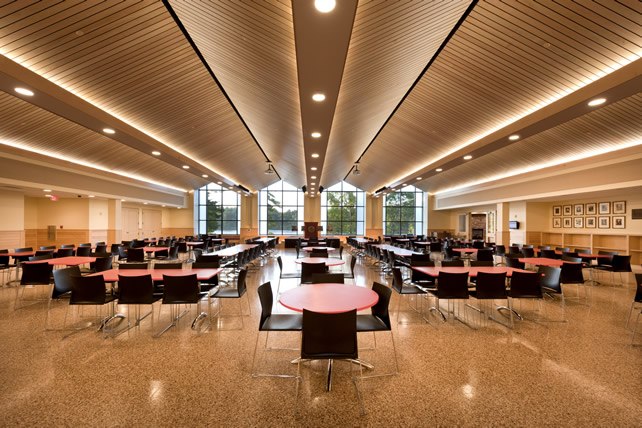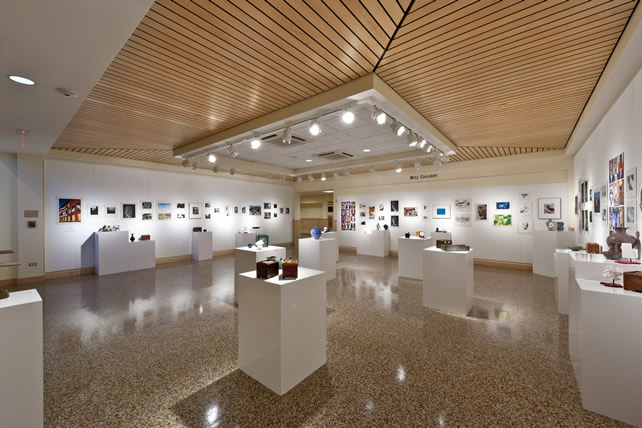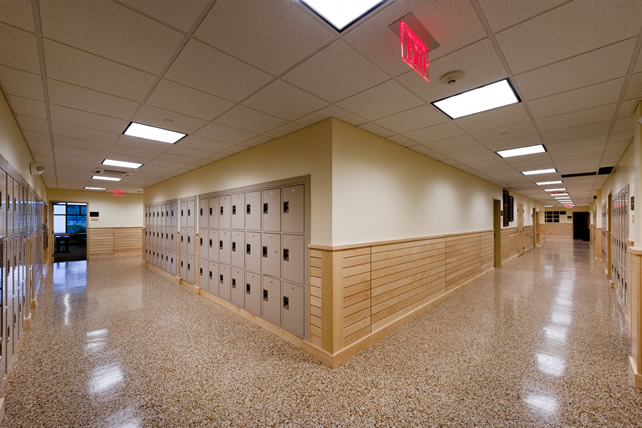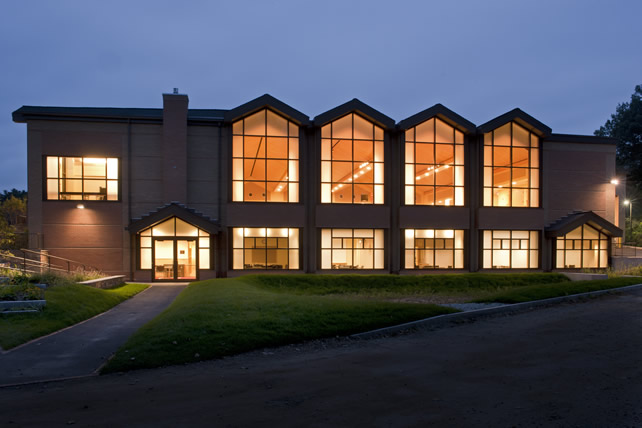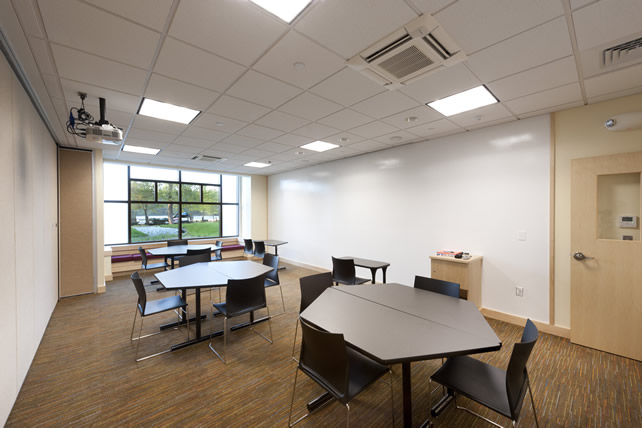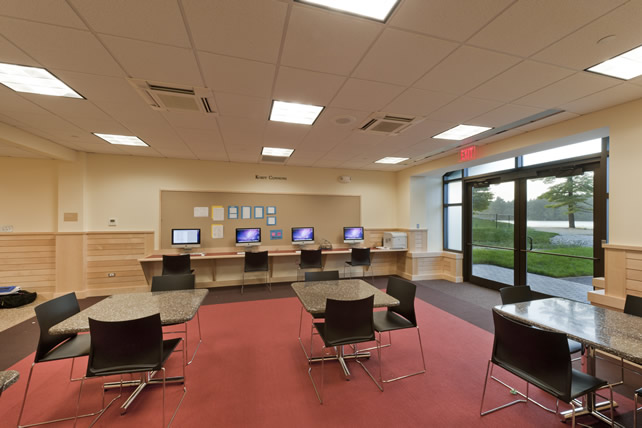THE RIVERS SCHOOL, CAMPUS CENTER
Weston, Massachusetts
Designed by Dario Designs, Inc., the new Campus Center for the Rivers School required the demolition of an existing building, and the construction of a new two-story, 30,420 SF state-of-the-art facility on this active independent school campus. The building was constructed of structural steel, brick, cultured stone, aluminum/glass curtain wall systems, and a combination of asphalt shingle and EPDM roofing. Interior spaces feature a large student dining hall with servery, a commercial kitchen, and a café with a fireplace on the upper floor. The lower level includes twelve classrooms, a large art gallery, math and language department offices, five faculty offices, and several student gathering areas. The finished product displays maple millwork, sloped linear wood ceilings, and varied flooring systems, including carpet tile, terrazzo tile, quarry tile, and VCT, as well as extensive landscaping around the building.
Awards:
- ABC Excellence in Construction “Merit” Award
“Your project manager and superintendent took care to develop a plan on how to execute the project, and they worked that plan. It was clear that they were our active partner in making this project a success! I look forward to working with Bowdoin again.”
CONSTRUCTION MANAGER, THE DAVIS COMPANIES

