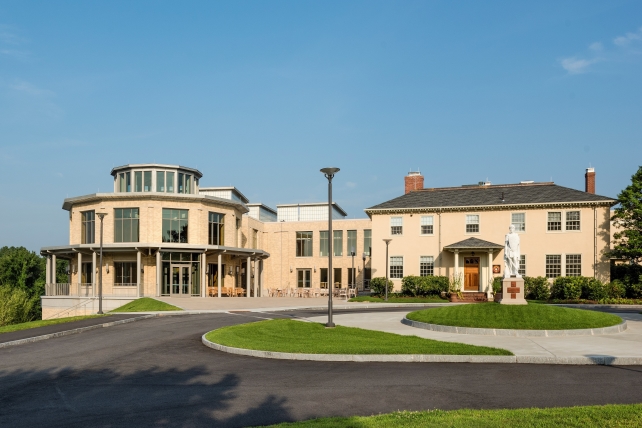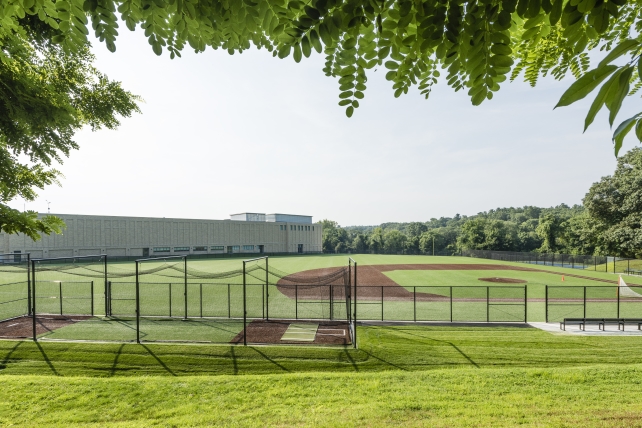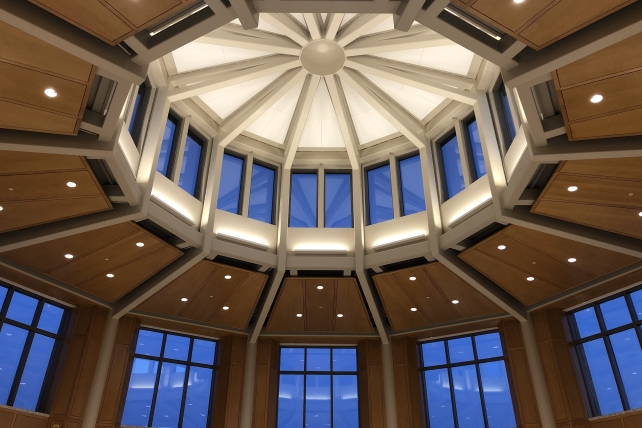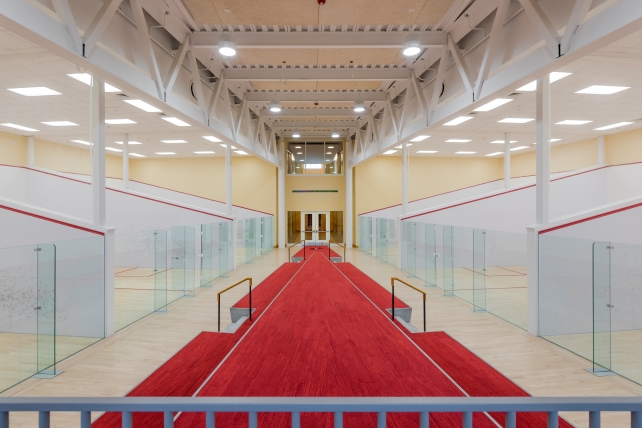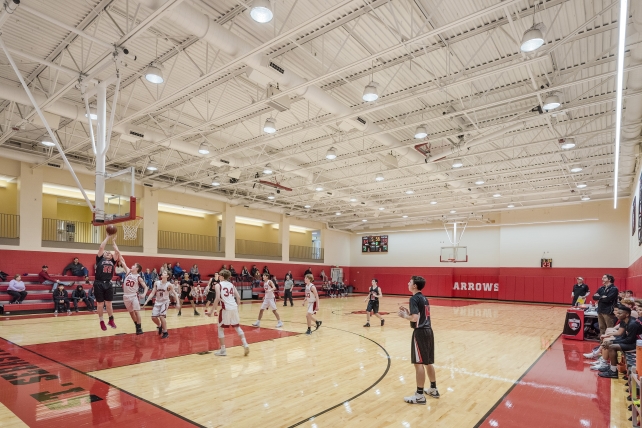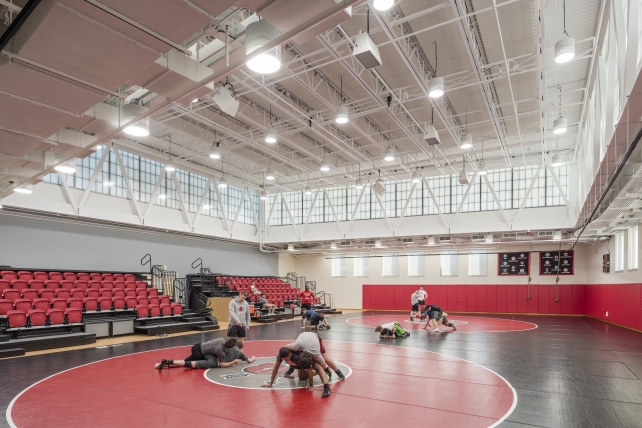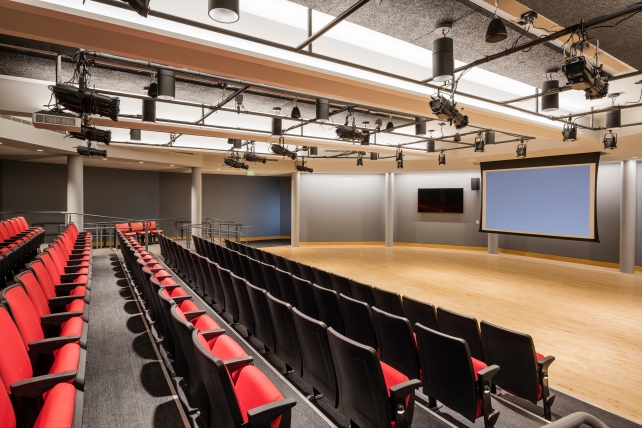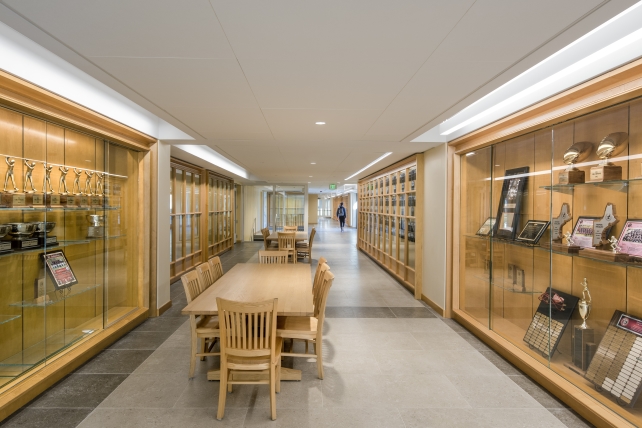ST. SEBASTIAN’S SCHOOL, BURKE FAMILY CENTER
Needham, Massachusetts
Designed by Robert Olson + Associates Architects, the project involved a 70,000 SF addition and expansion to the St. Sebastian’s Burke Family Center over an 18-month period of time. This project features a 10-sided rotunda with large windows and custom maple acoustic wall and ceiling panels. The new and expanded space includes two basketball courts; six squash courts; a wrestling arena; locker rooms; administrative offices; conference rooms; theater/lecture space; and a new elevator. Exterior work included the construction of new synthetic turf fields for soccer and baseball, as well as new batting cages.
Awards:
- ABC Excellence in Construction “Eagle” Award
“Your project manager and superintendent took care to develop a plan on how to execute the project, and they worked that plan. It was clear that they were our active partner in making this project a success! I look forward to working with Bowdoin again.”
CONSTRUCTION MANAGER, THE DAVIS COMPANIES

