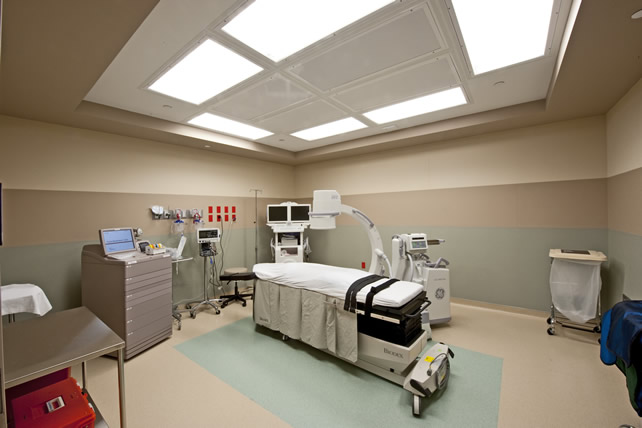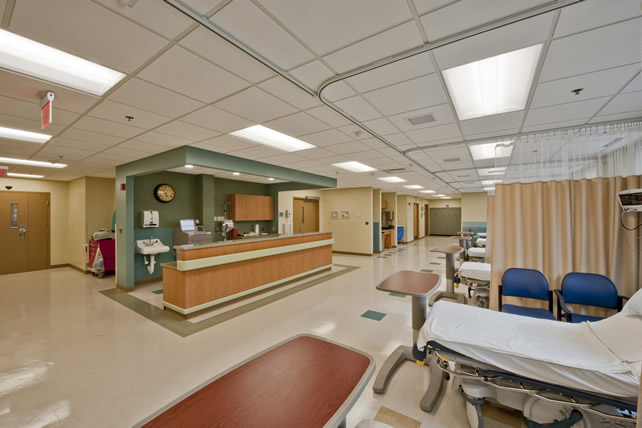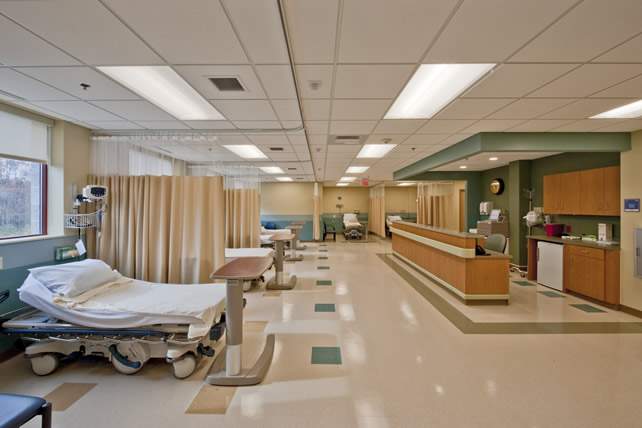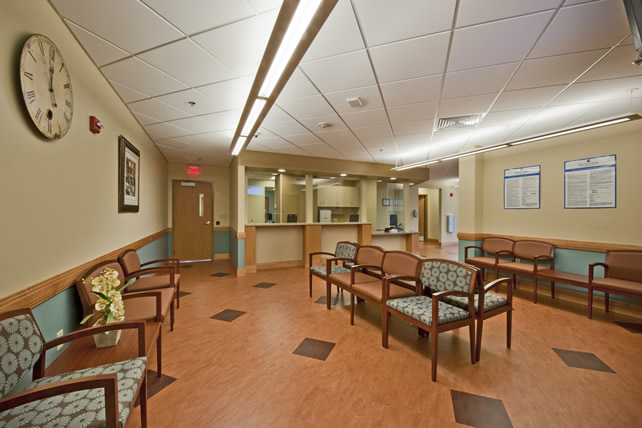SAINT ANNE’S HOSPITAL, PAIN MANAGEMENT CENTER
Swansea, Massachusetts
Fitout of a new 11,000 SF pain management center, on the second floor of an active medical environment. Designed by Vision 3 Architects, the new facility includes new MEP systems and houses ten exam rooms, three procedure rooms, pre-op/phase I recovery, phase II recovery, a private recovery room, nurses’ station, business office, doctors’ offices and reception.
“Your project manager and superintendent took care to develop a plan on how to execute the project, and they worked that plan. It was clear that they were our active partner in making this project a success! I look forward to working with Bowdoin again.”
CONSTRUCTION MANAGER, THE DAVIS COMPANIES




