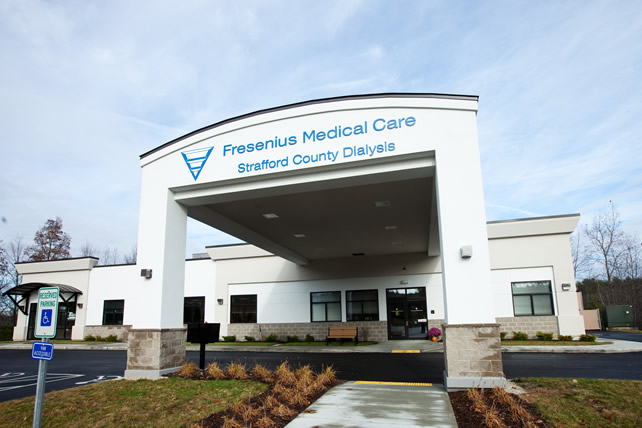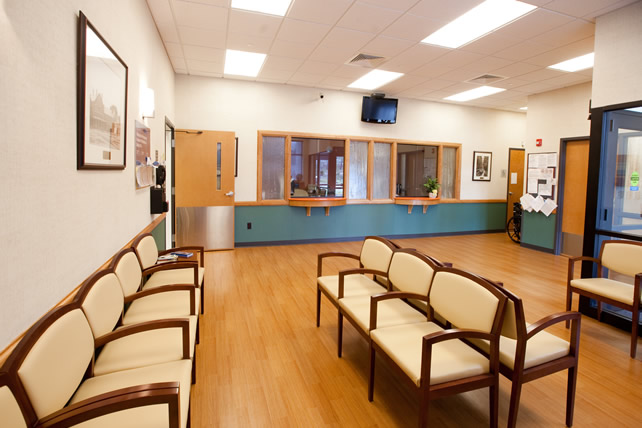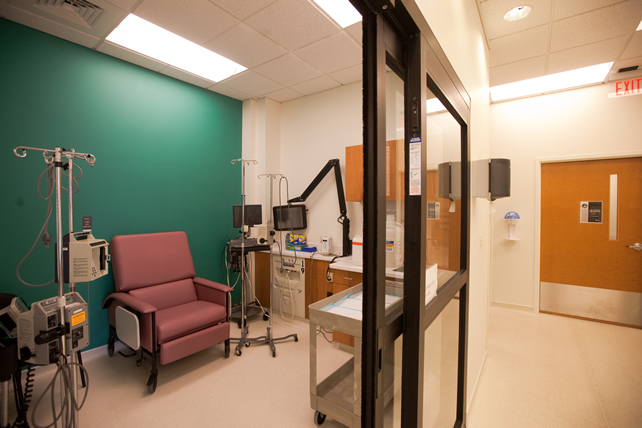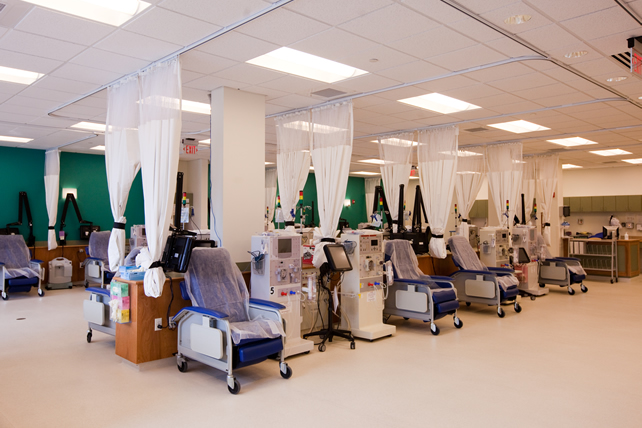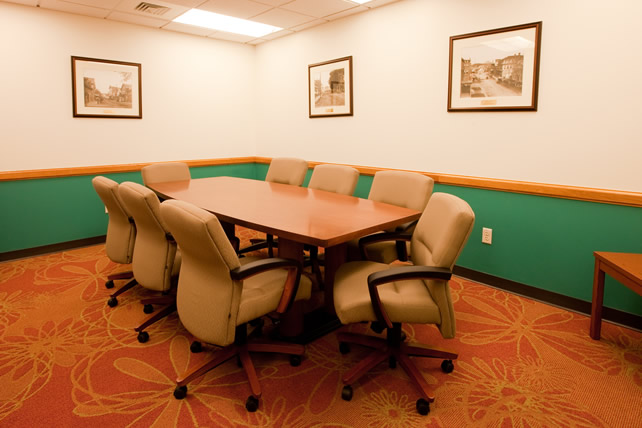FRESENIUS MEDICAL CARE DIALYSIS CENTER
Rochester, New Hampshire
New 10,000 SF dialysis center, designed by Lavalle Brensinger Architects. This project required extensive underground plumbing, a reverse osmosis system and SDS piping, and the fitout of nineteen dialysis stations, nurse’s stations, a reception/lobby area, doctor’s offices and a kitchen/lunch room.
“Your project manager and superintendent took care to develop a plan on how to execute the project, and they worked that plan. It was clear that they were our active partner in making this project a success! I look forward to working with Bowdoin again.”
CONSTRUCTION MANAGER, THE DAVIS COMPANIES

