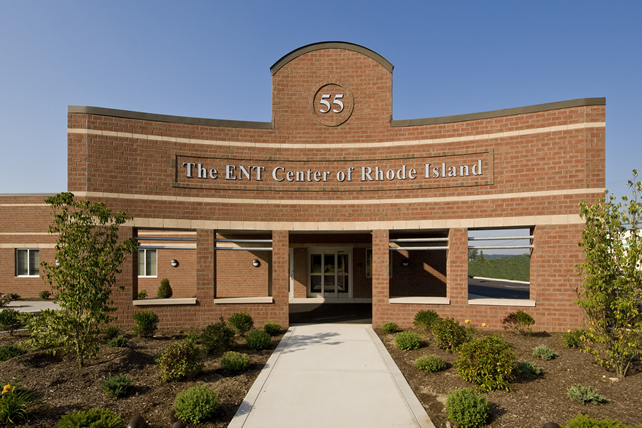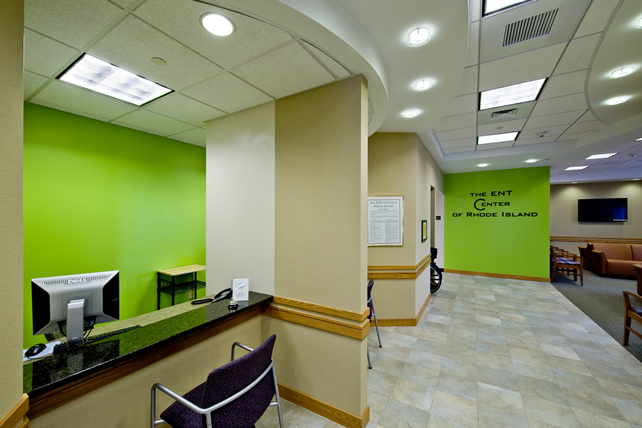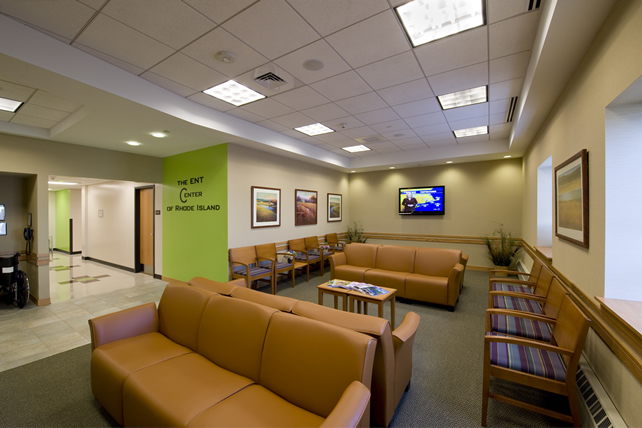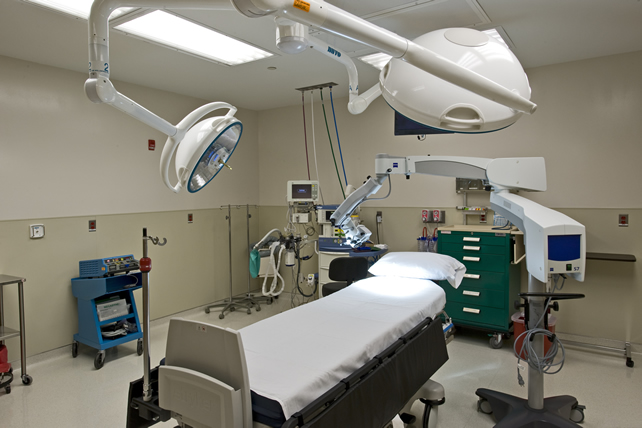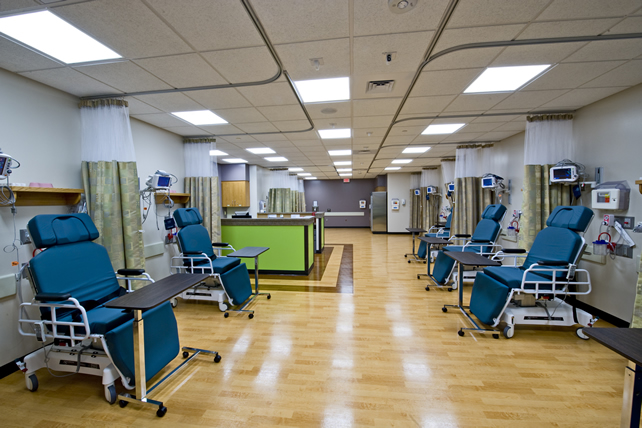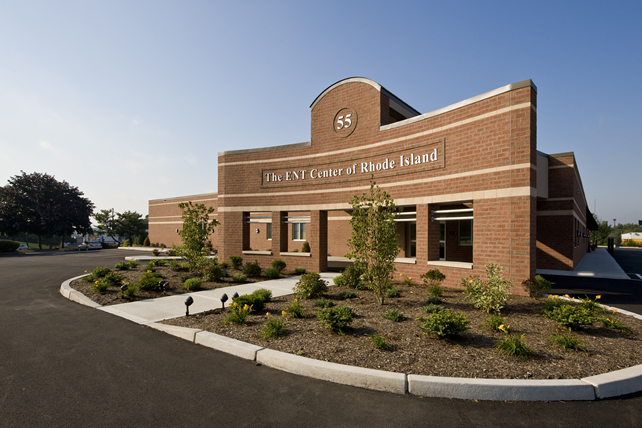ENT CENTER OF RHODE ISLAND
Warwick, Rhode Island
New 20,000 SF outpatient surgical center, designed by Hardaway Associates. Work entailed the complete renovation of an existing building including a new brick and precast facade, new entrance drive, new roofing, windows, MEP/FP systems, medical gas piping, and the fitout of reception areas, procedure rooms, and recovery areas for otolaryngology and ophthalmology surgery.
“Your project manager and superintendent took care to develop a plan on how to execute the project, and they worked that plan. It was clear that they were our active partner in making this project a success! I look forward to working with Bowdoin again.”
CONSTRUCTION MANAGER, THE DAVIS COMPANIES

