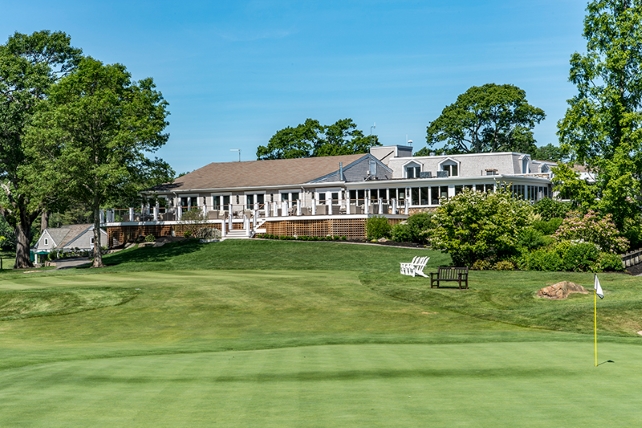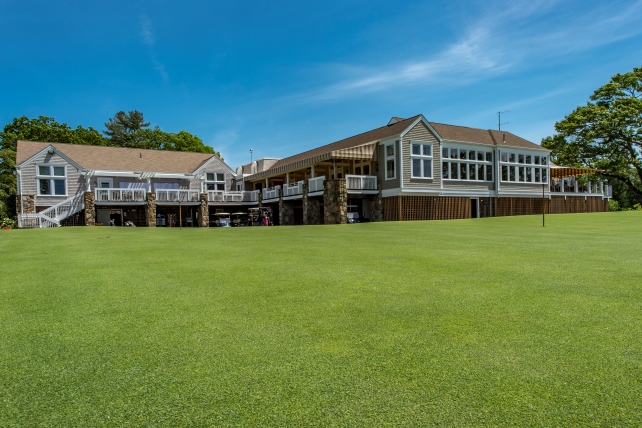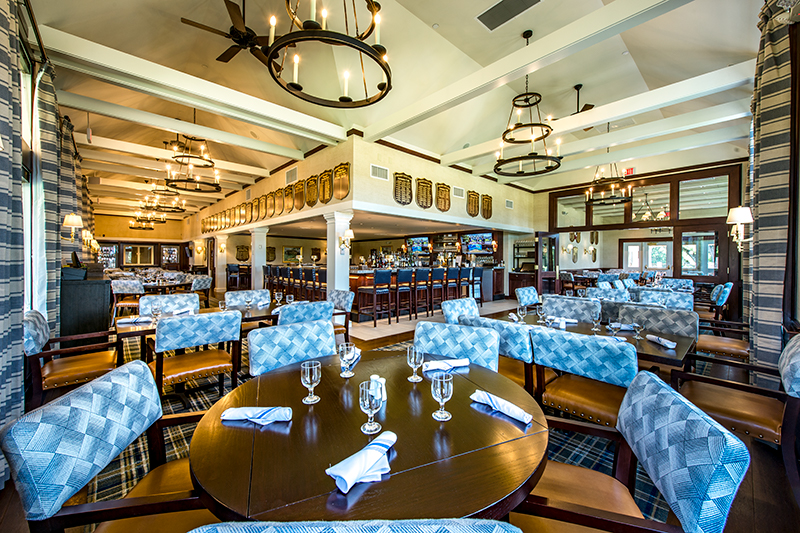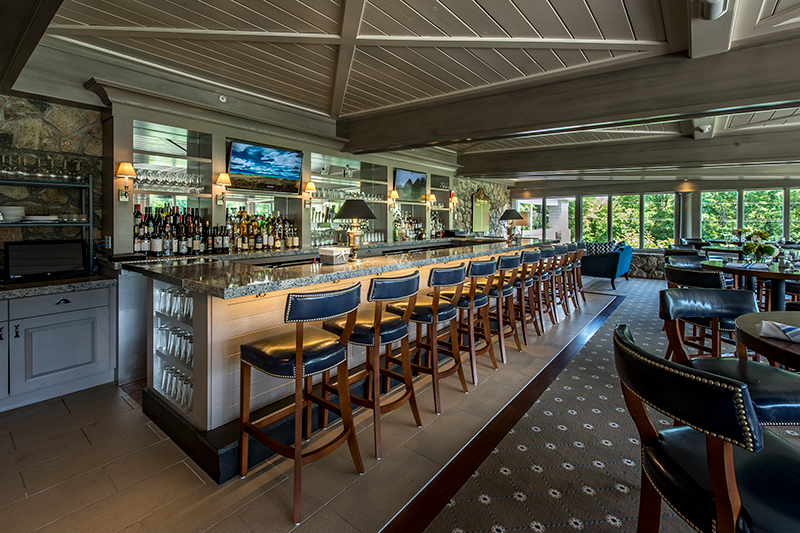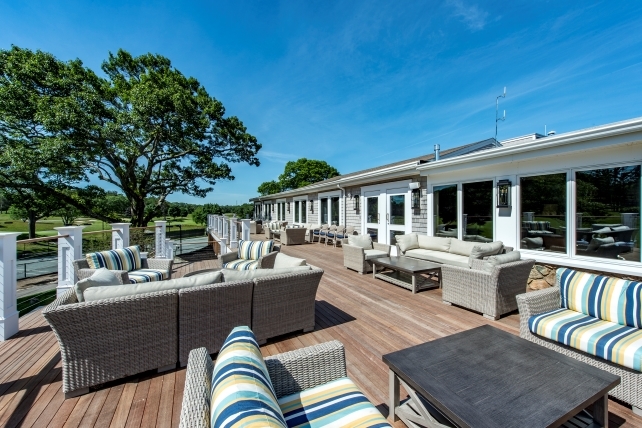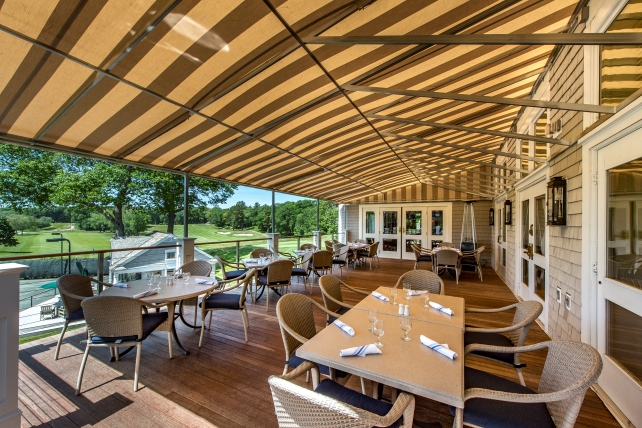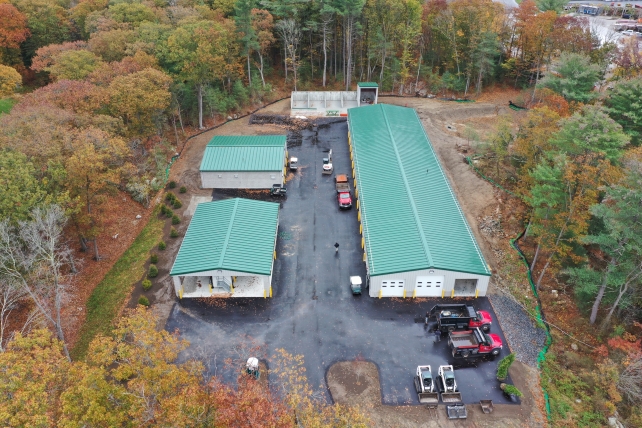COHASSET GOLF CLUB
Cohasset, Massachusetts
Expansion and renovation of the main level of the clubhouse, including the grill room, kitchen, function room, and members lounge. The completed space features two new bars with granite counters, new flooring, wallcovering, lighting, and custom millwork. The project also included a grill room addition to accommodate a new private dining area and a newly expanded bar, as well as a wraparound deck providing outdoor seating with beautiful golf course views. A subsequent project was the construction of a new Turf Care Complex comprised of an equipment storage building, environmental management center, equipment fueling and wash center, and bulk material storage, involving substantial sitework over 1.5 acres.
“Your project manager and superintendent took care to develop a plan on how to execute the project, and they worked that plan. It was clear that they were our active partner in making this project a success! I look forward to working with Bowdoin again.”
CONSTRUCTION MANAGER, THE DAVIS COMPANIES

