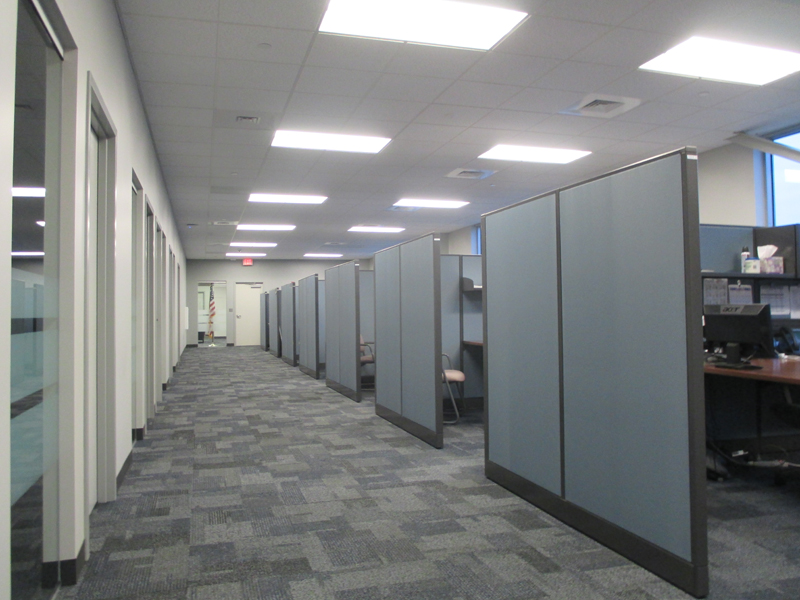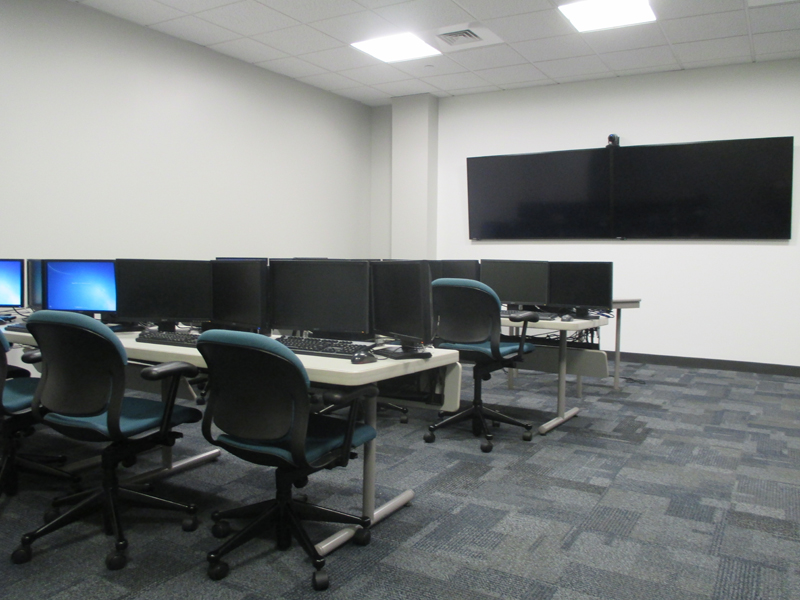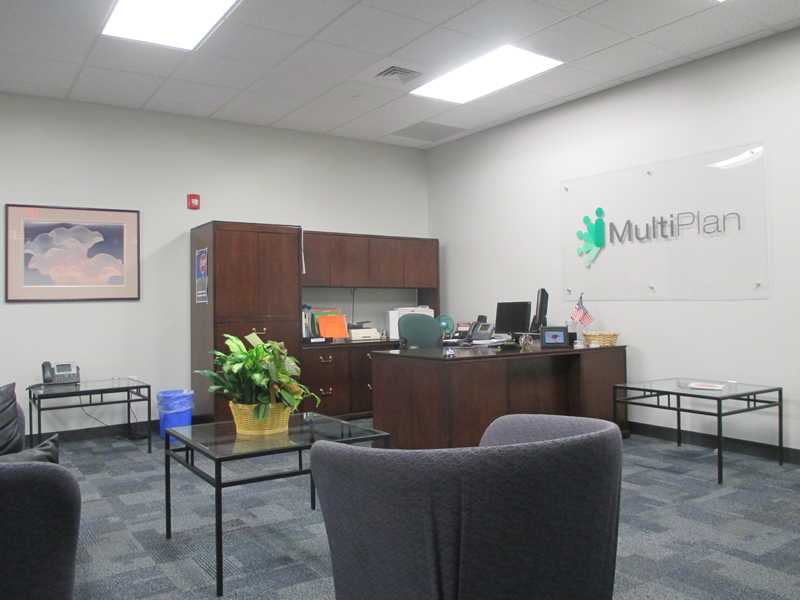Bowdoin Completes Fitout for MultiPlan’s New Office
Bowdoin Construction recently completed MultiPlan’s new 75,000 SF office.
The new facility, designed by Walsh/Cochis Architects, includes a reception area, private offices, conference rooms, open office workstations, training rooms, wellness rooms, cafetarias, kitchen areas, a servery, records/copy rooms, a fitness area, locker rooms and restrooms. All work was completed within a fifteen week construction schedule.
MultiPlan, Inc. is the industry’s most comprehensive provider of healthcare cost management solutions. The company provides a single gateway to a host of network- and analytics-based solutions for managing the financial risks associated with healthcare claims as well as products that fight waste, abuse and fraud before payments are made.



