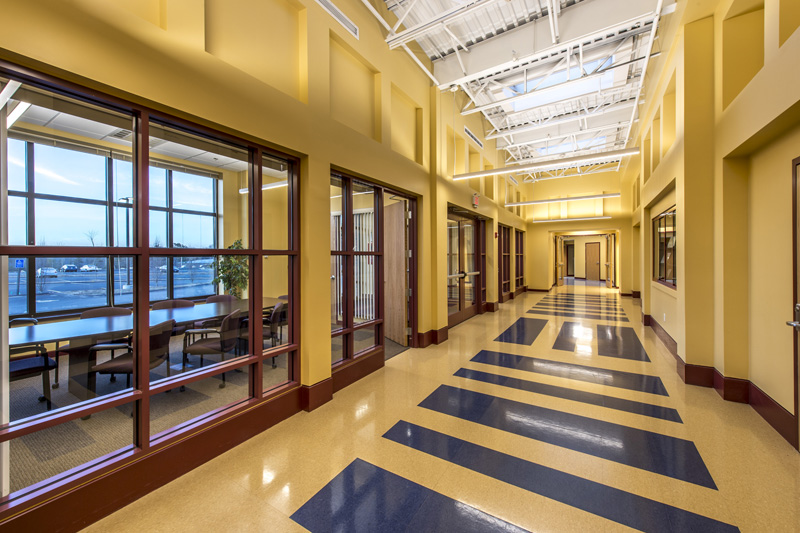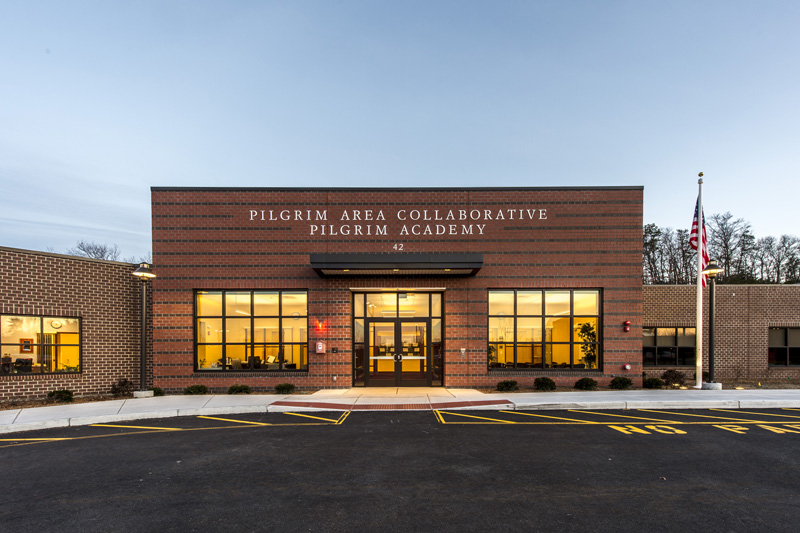Bowdoin Completes Expansion of Pilgrim Academy
Bowdoin recently completed a 20,000 SF expansion and renovation for this fully occupied special needs school. The new 10,000 SF single-story addition was constructed of structural steel, masonry and metal panels, and includes six classrooms, a cafeteria, offices, conference rooms, a training room, bathrooms and a new lobby. The existing 10,000 SF facility received renovations to all common areas, and two classrooms were modified to accommodate the tie in of the addition to the existing structure. The new main entrance features an inviting glass and brick facade. A new parking lot was added to the side of the existing building, and the front parking area was regraded, paved and landscaped. Outdoor fenced in play areas were added to each side of the building. Bowdoin worked together with the school, FoxRock Properties, and Roth & Seelen Architects.



